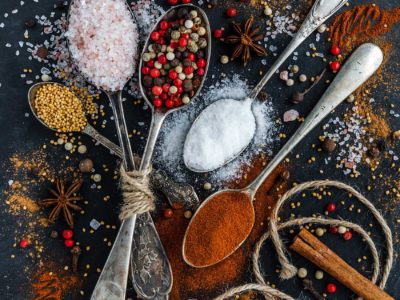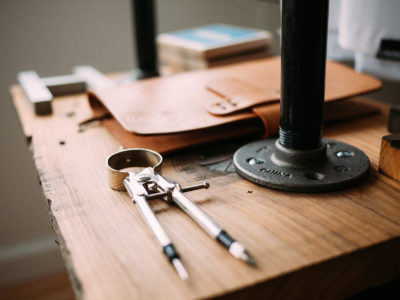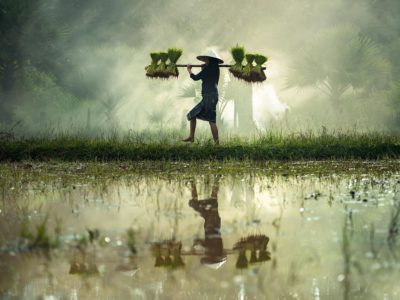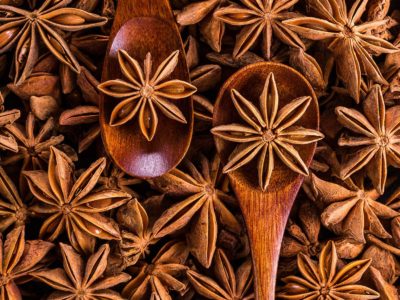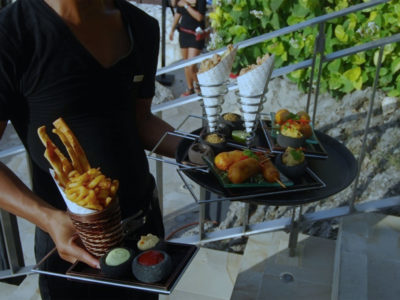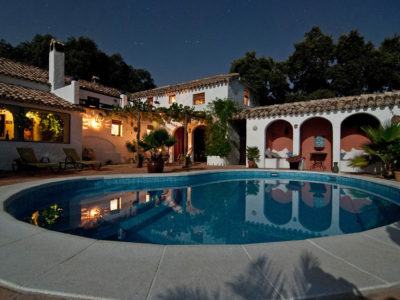Welcome to FOCUS on hospitality, our priority is to get to know you and understand your vision for your business.
Whether it be a bar, café, hotel, spa or resort development, we will work with you to develop the right hospitality concept to meet your target market.
With more than 35 years in the hospitality industry and extensive project experience, we are confident that together we can make your dream a reality. Our List of Services is extensive and flexible to meet your needs.
Jane Burchett
Senior Hospitality Consultant

LIST OF SERVICES
Concept Development for Kitchen & Bar
The overall process of designing a kitchen is getting to know and understanding your target market and whom you will be catering to. Once the concept has been decided, that will determine the type of restaurants and bars you will incorporate into your development. This will provide the bases for the kitchen and bar designs and outline what equipment will be needed.
Kitchen & Bar Design
Every kitchen and bar is different starting with how many outlets this project needs to support. The most important element of the kitchen and bar design is the flow of works. It is important to understand that a kitchen and bar needs to be designed in a way that allows the staff to move freely around the various allocated areas. The location of the steward’s office for room service, receiving area for the delivery of goods, kitchen and bar storage, scullery, hot & cold food preparation, bakery, coolroom, positioning of cooking equipment and the flow of service make up the design. All factors are considered then drawn up. This drawing is then distributed to the Kitchen & Bar Equipment Specialists.
Quotation Process & Analysis
The approved design is sent out to a number of preferred Kitchen Equipment Specialists for comment and conversion to a CAD file. Once the CAD has been drawn up, the Specialist will submit a quotation for consideration. This will be accompanied by a details list of equipment and their dimension and costs. All quotations are compared and a report is submitted to the owner to make a selection. Once the Specialist has been appointed they will then supply an MEP drawing to be presented to Civil for inclusion in the build. The MEP drawings will outline the areas for the supply of all water, gas, electricity, fire suppression, drainage, grease traps and exhaust location to be installed prior to the delivery and installation of all equipment. Coordination with the owners purchasing team will be carried out and advice on quotations will be given.
Monitoring of the Schedule of Works & Target Dates
A schedule of works for the installation and a critical path is to be supplied by the selected Specialist. This will include target dates to ensure equipment is installed in the correct order and on time. The schedule of works and critical path will be reviewed and comments given. All deliveries will be coordinated with the Site Manager and each piece of equipment checked off on arrival to confirm the equipment matches what has been ordered.
Commissioning of Equipment
The testing of the equipment is vital to ensure the correct power has being supplied and that each item has been installed correctly. It is also a good time to check the additional kitchen items that will make up the daily usage like mixers, blenders, mincers, meat slicers, freestanding refrigeration and freezers and additional bench top utilities that are not part of the initial setup of the kitchen. The additional draw of power on the kitchen needs to be included in the total power needs so that this will not interrupted not only the kitchen but the whole resort once it is up and running.
Menu Composition
The concept will be based on the brief that will determine the type of food that will be offered for each style of dining and each area. This will include suggested dishes to make up a balanced menu being the key to a successful restaurant. It is necessary to make sure everyone is catered for and that special dietary requirements are met. Today there are increasing allergies and varying types of diets that need to be allowed for on every menu be it gluten free, vegan, organic or celiac. Menu items are selected to give the widest range of options and to ensure that they compliment the surroundings be it a signature restaurant, relaxed lounge bites, casual dining around the pool or in room villa dining.
Menu Costing
This is the most important aspect of forming a profitable menu. Each ingredient that makes up a dish must be itemized out with the cost per kg, ml, ltr or piece and a cost calculated to produce that dish. This calculation needs to take into consideration any wastage in the preparation of each food item and must coincide with the invoices charged to make sure there have been no price increases and to ensure you have received the exact items you have ordered. Your food cost is then calculated and this will give you the exact amount that you must charge for each dish to meet your monthly targets and food percentages.
Menu Engineering
The revenue reports will indicate the volume of each dish that is ordered. From this we can evaluate the performance of that dish and if it should continue on the menu or be replaced. The main goal here is to increase profitability and enhance the guest experience.
Back of House Design
The back of the house refers to those operations of the hotel that deal with housekeeping, food, engineering, offices, staff facilities etc. which are seldom observed by guests. This area consists of all the necessary areas to run the hotel like the loading bay, security, purchasing, receiving, housekeeping & linen, laundry, uniform room, wudhu and prayer room, general store, liquor store, chemical store, cleaning storage, furniture store, cold storage, freezer, maintenance, gardening area, trash area consisting of wet/dry/bottle, medical, sorting area, canteen, staff lockers (M & F) and green waste store and pick-up area if needed. This could also include the offices for the General Manager, HR office, reservations, finance and staff parking.
Operating Equipment Recommendations (HOE)
During construction of your project an Operating Equipment List (HOE) needs to be compiled consisting of what is needed for the accommodation, restaurants, kitchens, canteen etc. This list is made up of all items that are not built-in or applied to the main structure. This documentation contains the specifications and quantities that will be needed for each area to assist the Purchasing Officer in obtaining quotations.
Below is a list of the projects with my involvement:
- Anzara Cliff Top Resort, Lembongan – Bali
- Nusa Penida Beach Resort, Nusa Penida – Bali
- BASK, Gili Meno – Bali
- Hideaway Villas, Pecatu – Bali
- Wyndham Sundancer, Lombok – Bali
- Tamansari Gangga, Tabanan – Bali
- Peppers Seminyak – Bali
- Kajima Greenhill, Jimbaran – Bali
- Daun Lebar Wellness Retreat, Ubud – Bali
- Royal Garden, Nusa Dua – Bali
- Mantra Sakala, Nusa Dua – Bali
- Springhill Resort, Jimbaran – Bali
- Bombora Wave Lodge, Medewi – Bali
- Azzure, Sawangan Hills – Bali
- Deep Roots, Nusa Penida – Bali
- The Premier Mill Hotel, Katanning – Western Australia
- Wyndham Grand Cam Ranh – Vietnam
- Wyndham Garden, Hanoi – Vietnam


